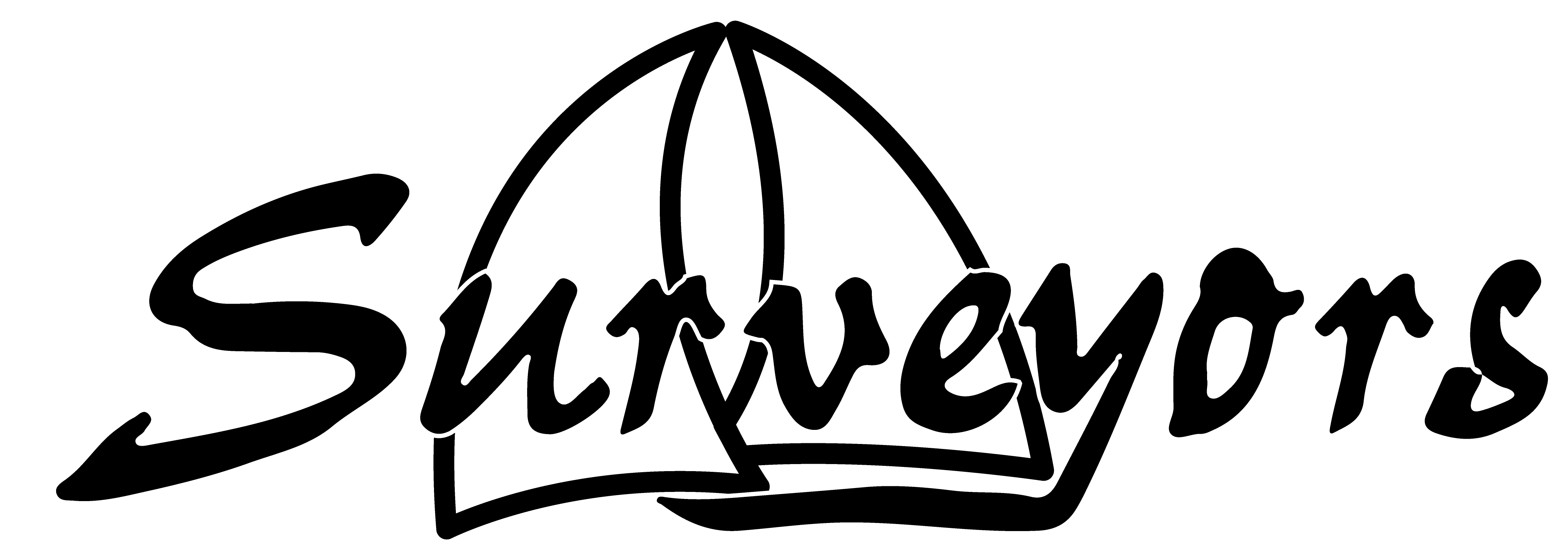
Services
Our team specialises in many areas of practice
Land Subdivision
A Subdivision or Boundary Adjustment/Relocation takes place when existing parcels of land are divided into smaller parcels or when an existing boundary is altered. In New Zealand only Licensed Cadastral Surveyors are legally permitted to undertake the marking of boundaries.
The Subdivision Process:
- Subdivision Design and Resource Consent:
Waihi Land Surveyors will design the subdivision to your requirements and apply for the necessary Resource Consents from the local authority.
- The Legal Survey Of Subdivision:
Once the Resource Consent is obtained only a licensed surveyor can complete the legal survey and prepare the final dataset that will form part of New Zealand's official survey record. - Subdivisional Approval:
Once the local authority has approved the subdivision and your surveyor has assisted you to meet any required Resource Consent conditions, we will lodge the legal survey with Land Information New Zealand (LINZ) for approval. - Issue of Title:
On approval of your Surveyor's Plans by LINZ, title can issue once your solicitor has lodged the required legal documentation.
Boundary Location
Waihi Land Surveyors can assist you in locating existing boundary positions using our highly accurate survey equipment. A Redefinition Survey may be required to locate the true boundaries of your property for building consent purposes, before erecting fences or to determine the extent of land before purchase. By law, only a Licensed Cadastral Surveyor can identify and mark the precise location of the boundaries of your land. Knowing the exact location of the boundaries of your land will help avoid expensive encroachment disputes and ill will between you and your neighbours.
We can help resolve:
- Existing boundary problems.
- Indicate or confirm the correctness of existing boundary marks.
- Replace boundary marks which have been removed or disturbed.
- Prepare legal survey data when necessary to document the location of the boundaries of your land.
- Place additional marks to better delineate a boundary.
- Advise you of possible remedies when boundary disputes or encroachments have occurred.
Topographic Survey
Waihi Land Surveyors are constantly called in to model ground profiles for architects to design homes to maximum size and shape without conflicting with building provisions allowed for in the District Plan via a Digital 3D Site Plan.
Data is electronically imported to CAD design software saving time, money and double handling of data.
Volume surveys are a by-product of spatial data capture, ranging from cut and fill volumes for cost reporting purposes.
Resource Consents
Unless your activity is Permitted under the provisions of the District Plan it is likely that a Resource Consent may be required. Just as subdivision requires a consent, many other activities also require consent from Council and reside under the bracket of Land Use consents.
Waihi Land Surveyors will gather the required information to submit to Council for the consent application, such as reports, plans, iwi consultation, archaeological site reporting etc.
Our firm has an extensive amount of expertise in this area, each Council has different rules with regards to the subdivision process. The subdivision rules are complex, our team knows them well, so give us a call to see how you can develop your land.
Building and Daylight Survey
Waihi Land Surveyors are well involved in Development Setout and Building Code of Compliance.
Daylight, Floor Level and Total height compliance is required by most Councils for large buildings being erected on small sites as part of or post subdivision. Certification is completed and used by Council to support the issue of the Building Code of Compliance.